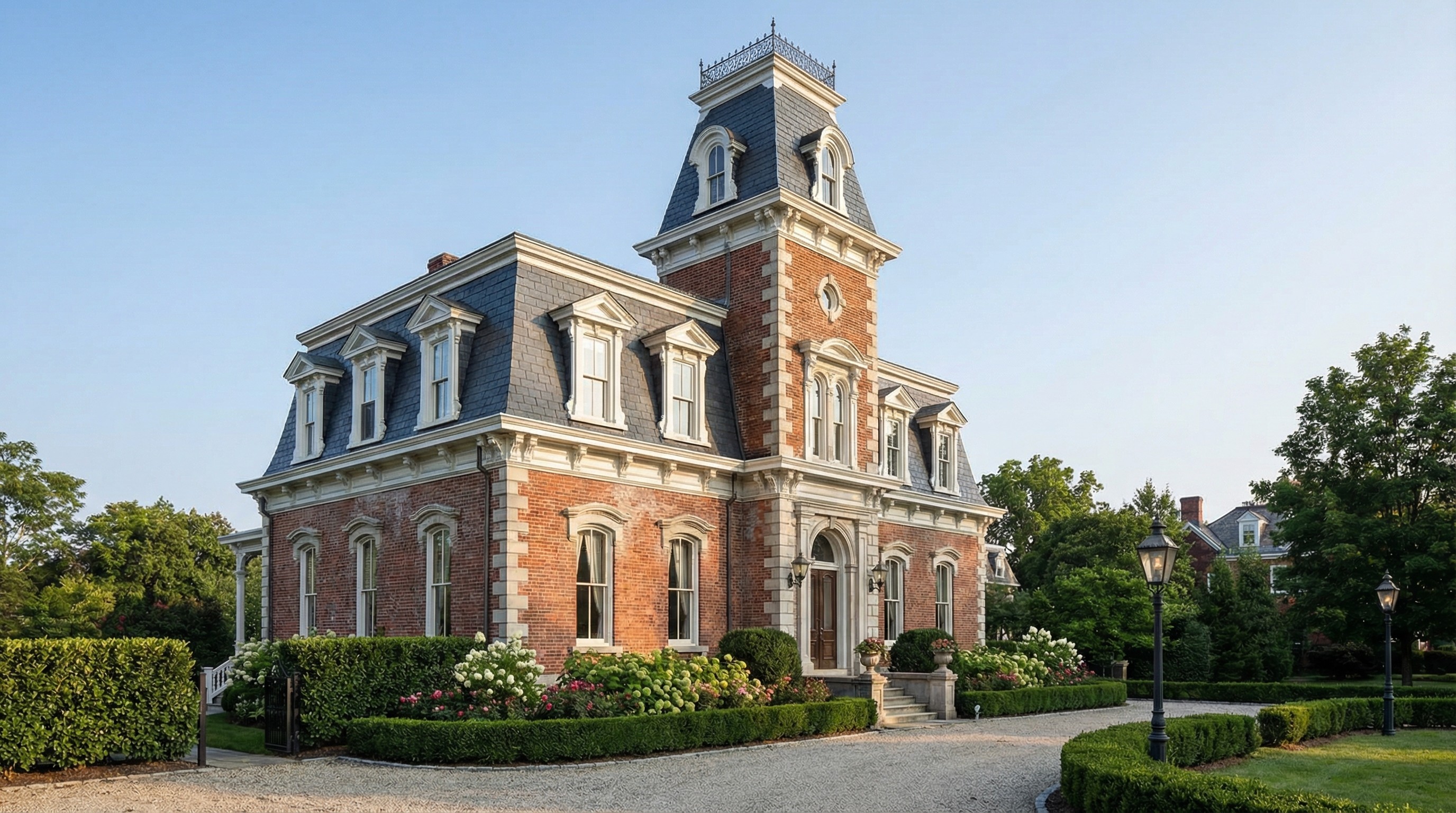While mansard roofs are uncommon in the Chattanooga area where most homes feature traditional asphalt shingle roofs, understanding different roof styles can be valuable when considering renovations or evaluating unique properties.
A mansard roof is a four-sided roof with two distinct slopes on each side, where the steep lower slope is nearly vertical and the upper slope is almost flat. This French-inspired design turns what would normally be cramped attic space into a full, livable upper floor.
You'll find mansard roofs on everything from historic Parisian apartments to modern luxury homes, and they're often confused with gambrel roofs or called by the wrong name. This guide covers how to spot a mansard roof, the four main styles, the real pros and cons, and what to expect if you're considering one for your home.
What Is a Mansard Roof
A mansard roof is a four-sided roof with two slopes on each side. The lower slope is steep, almost vertical, while the upper slope is much flatter. This design creates usable living space on the upper floor instead of a cramped attic.
You'll also hear it called a French roof or curb roof. The name comes from François Mansart, a 17th-century French architect who made the style popular, though he didn't invent it. What made the design catch on was how it turned wasted attic space into a full extra story.
The steep lower section functions more like exterior walls than a traditional roof. Dormer windows are usually built into this section to let in light. Between the extra space and the classic look, mansard roofs show up on everything from Parisian apartments to modern luxury homes.
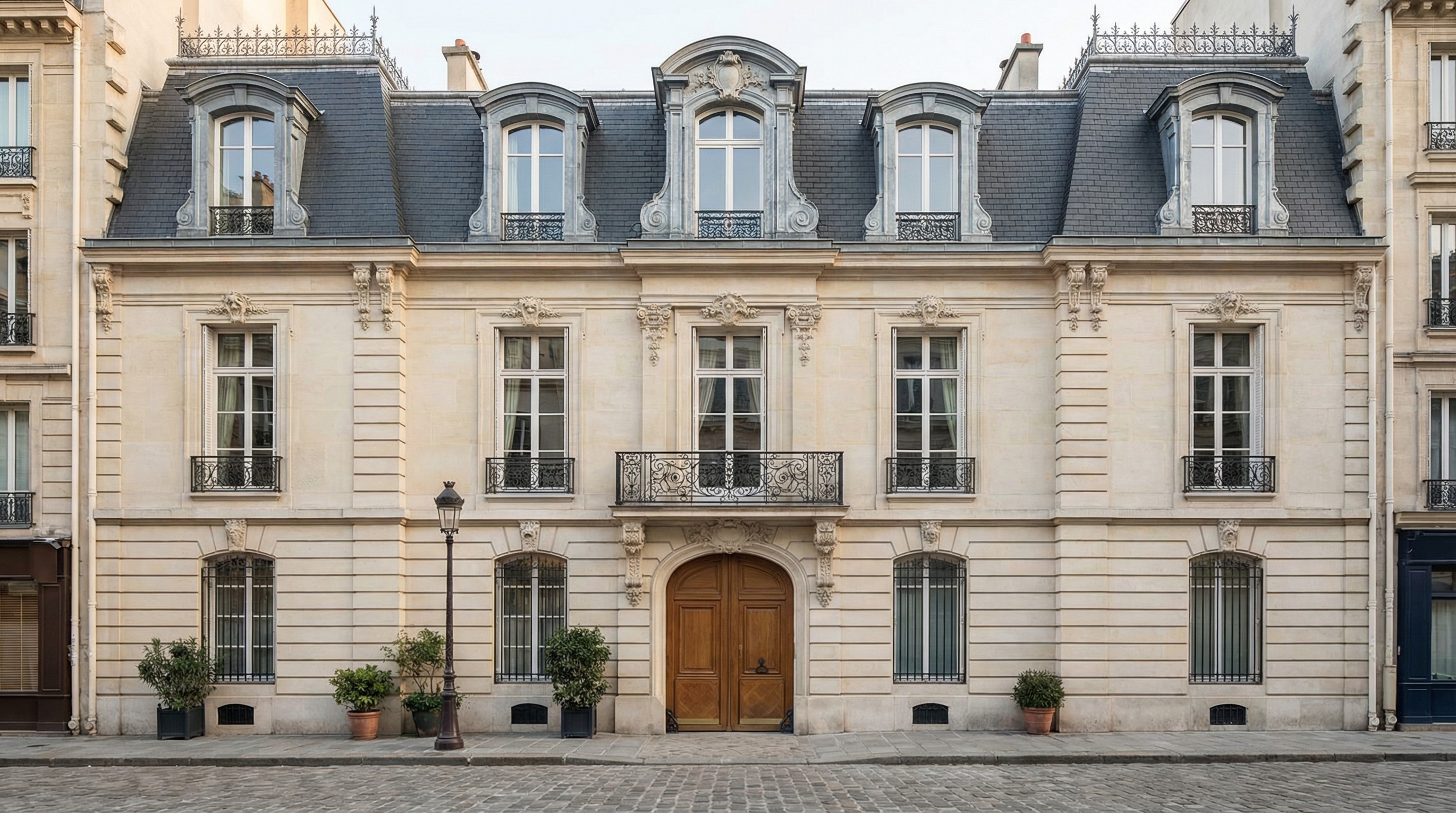
How to Identify a Mansard Roof
Once you know what to look for, spotting a mansard roof is pretty straightforward. The defining characteristic is that dramatic change in slope partway up the roof.
Dual-slope design
Every side of a mansard roof has two slopes that meet at a break line. The lower portion drops steeply, sometimes at nearly 70 degrees. Then the upper portion levels out to a gentle pitch, often so flat it looks like a plateau from the street.
Dormer windows
Most mansard roofs have dormer windows projecting from the steep lower slope. A dormer is a small structure with its own mini-roof and window that pokes out from the main roof surface. Dormers add light and ventilation to the upper floor while breaking up the visual expanse of the steep section.
Flat or low-pitch top
The upper section often looks completely flat when you're standing at street level. Some mansard roofs do have a truly flat top, while others have a very low pitch that's just hidden from view below.
Here's what to look for:
Steep lower walls: Almost vertical sides that look more like walls than a traditional roof slope
Gentle upper slope: A flatter section on top, often hidden from street view
Dormer windows: Windows that project outward from the lower slope
Four-sided design: Slopes on all sides of the building, not just front and back
Mansard Roof Styles
The basic mansard concept comes in four main variations. Each one is defined by the shape of the steep lower slope.
Straight mansard
This is the most common type. The lower slope is a straight, angled plane dropping at a consistent pitch. You'll see straight mansards on traditional homes and many modern builds because the design is the simplest to construct.
Convex mansard
With a convex mansard, the lower slope curves outward like the bottom of a bell. The curve creates a more ornate, dramatic appearance. Historic buildings and French châteaus often feature convex mansards.
Concave mansard
The opposite of convex, a concave mansard curves inward. The inward curve produces an elegant, refined look that was popular on upscale estates and formal architecture.
S-curve mansard
An S-curve mansard combines both shapes, flowing outward then inward in a wave-like profile. This style is the least common but the most visually distinctive.
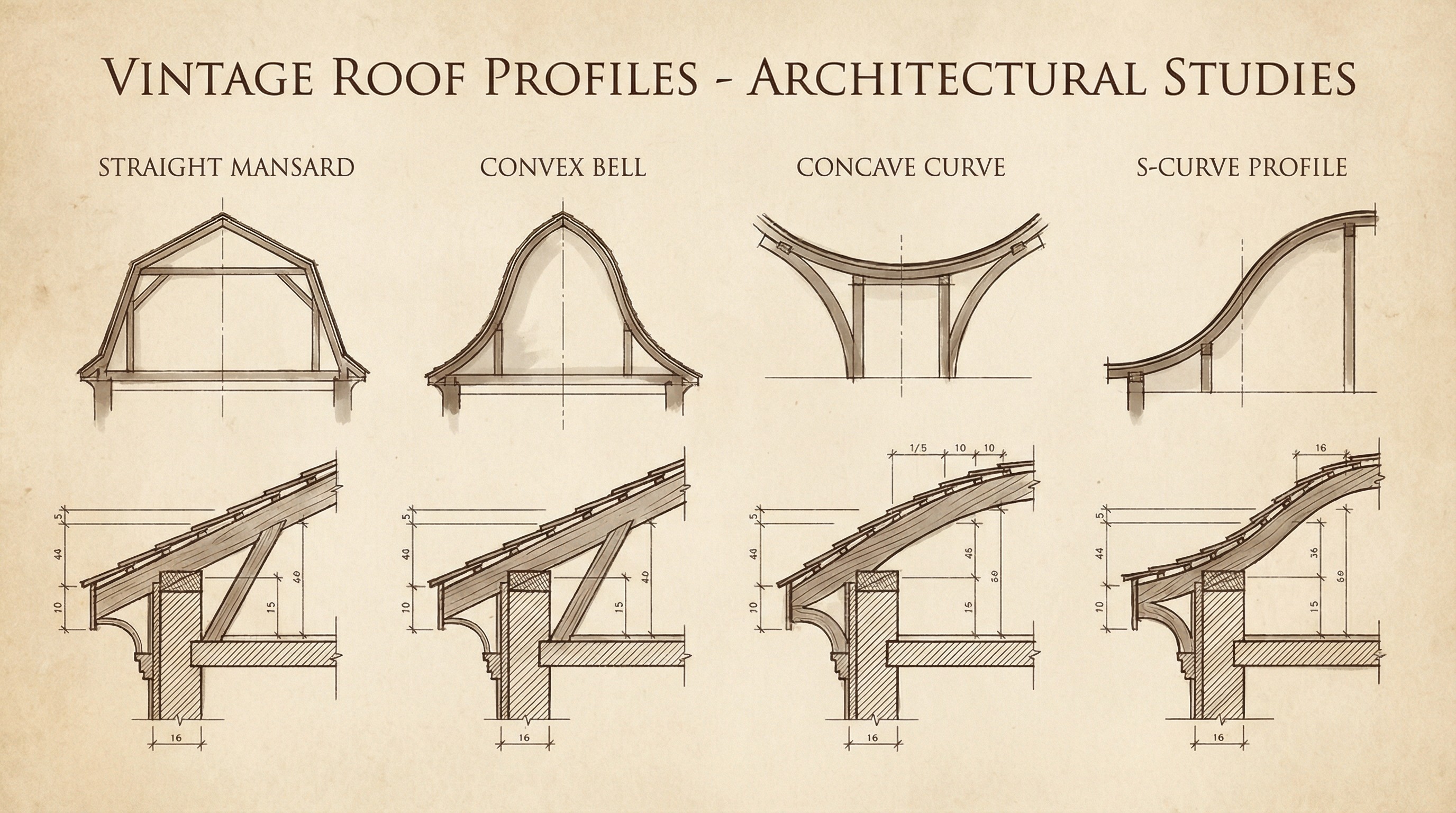
Style | Lower Slope Shape | Commonly Found On |
|---|---|---|
Straight | Flat, angled plane | Traditional homes, modern builds |
Convex | Curves outward | Historic buildings, châteaus |
Concave | Curves inward | Elegant estates, formal architecture |
S-curve | Outward then inward | Distinctive custom homes |
Advantages of a Mansard Roof
Mansard roofs have remained popular for centuries due to several practical advantages.
Extra attic living space
The steep lower slope creates full-height walls on the upper floor. Instead of a cramped attic with slanted ceilings where you can only stand up in the middle, you get a genuinely usable room. A mansard essentially adds a full story to a home without changing the building's footprint.
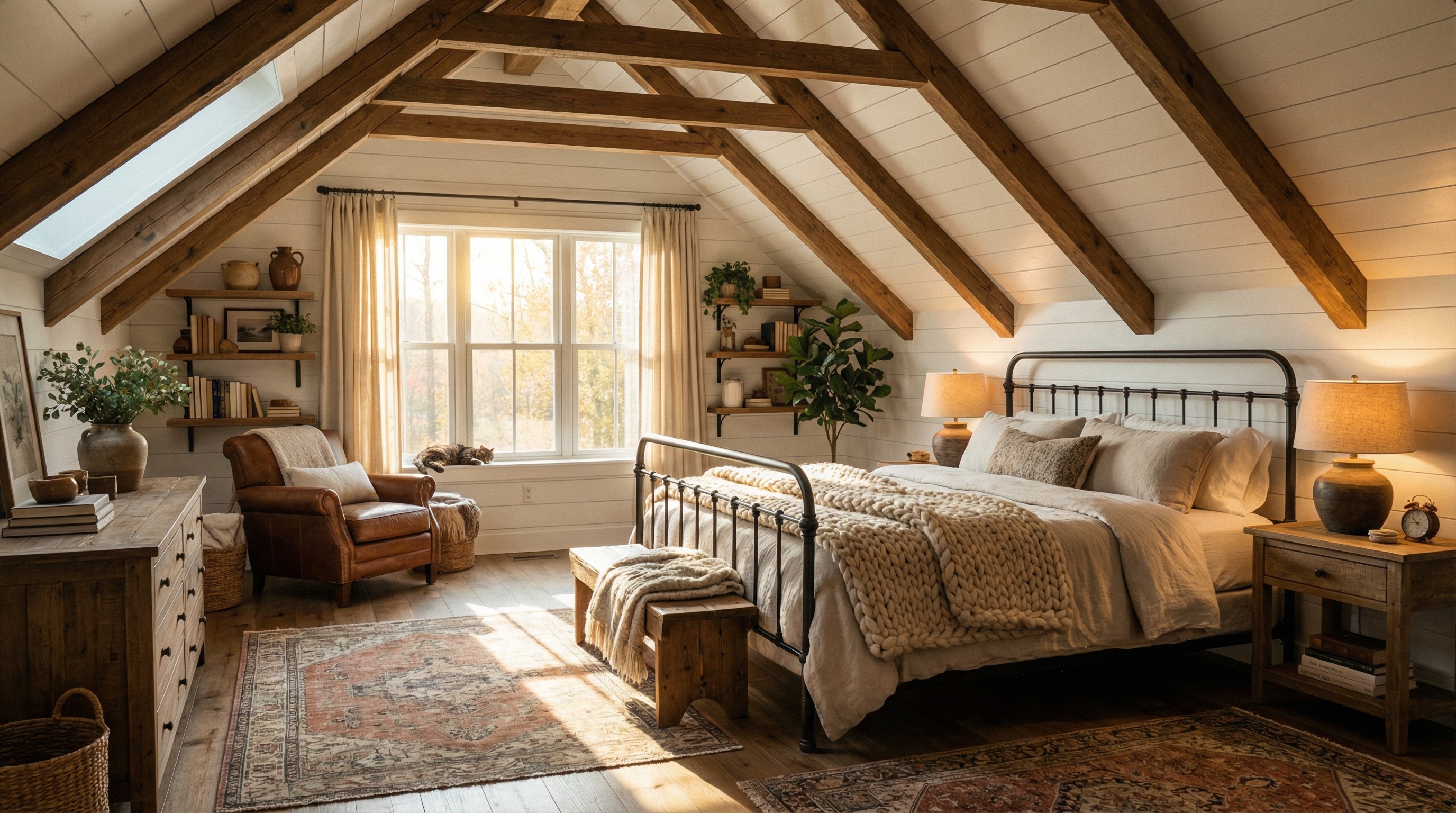
Design flexibility and curb appeal
Mansard roofs work with many architectural styles, from Second Empire Victorian to contemporary modern. The steep sections can be finished with shingles, slate, metal, or decorative tiles, so there's room to match different exterior looks.
Better natural light and ventilation
Dormer windows do more than look attractive. They bring significantly more light into upper floors than typical attic windows, and they improve airflow throughout the space.
Easier future additions
Because the upper floor has vertical walls rather than sloped ceilings, expanding or modifying the space later is more straightforward. Adding a bathroom or reconfiguring rooms becomes a realistic option rather than a major structural challenge.
Disadvantages of a Mansard Roof
Mansard roofs come with some real trade-offs worth knowing about.
Higher installation and repair costs
The complex geometry requires more materials and skilled labor than a simple gable or hip roof. Repairs on the steep sections can also be more expensive because of access challenges. Scaffolding or specialized equipment is often involved.
More frequent maintenance
The transition between slopes creates seams that require regular inspection. The low-pitch upper section tends to collect debris where leaves and branches accumulate. Both areas are prone to problems if ignored.
Weather and drainage concerns
The flat or nearly-flat top doesn't shed water and snow as effectively as steeper roofs. In areas with heavy precipitation, proper drainage becomes critical. Standing water can lead to leaks if the membrane or flashing isn't maintained.
Zoning and permit considerations
Some municipalities count mansard space as an additional story for building code purposes. This can affect height restrictions, property taxes, or HOA rules. Always check local regulations before committing to a mansard roof design.
Mansard roof vs Gambrel Roof
Mansard and gambrel roofs look similar and often get confused. Both have dual slopes with a steep lower section and a gentler upper section. The key difference is the number of sides.
Mansard roof: Four-sided with slopes on all sides, creating a hipped roof appearance
Gambrel roof: Two-sided with slopes only on the front and back, leaving flat triangular gable ends
Classic barn roofs are perfect examples of gambrel construction. If you're looking at a building and see flat triangular walls on the ends, that's a gambrel. If all four sides have the dual-slope design, it's a mansard.
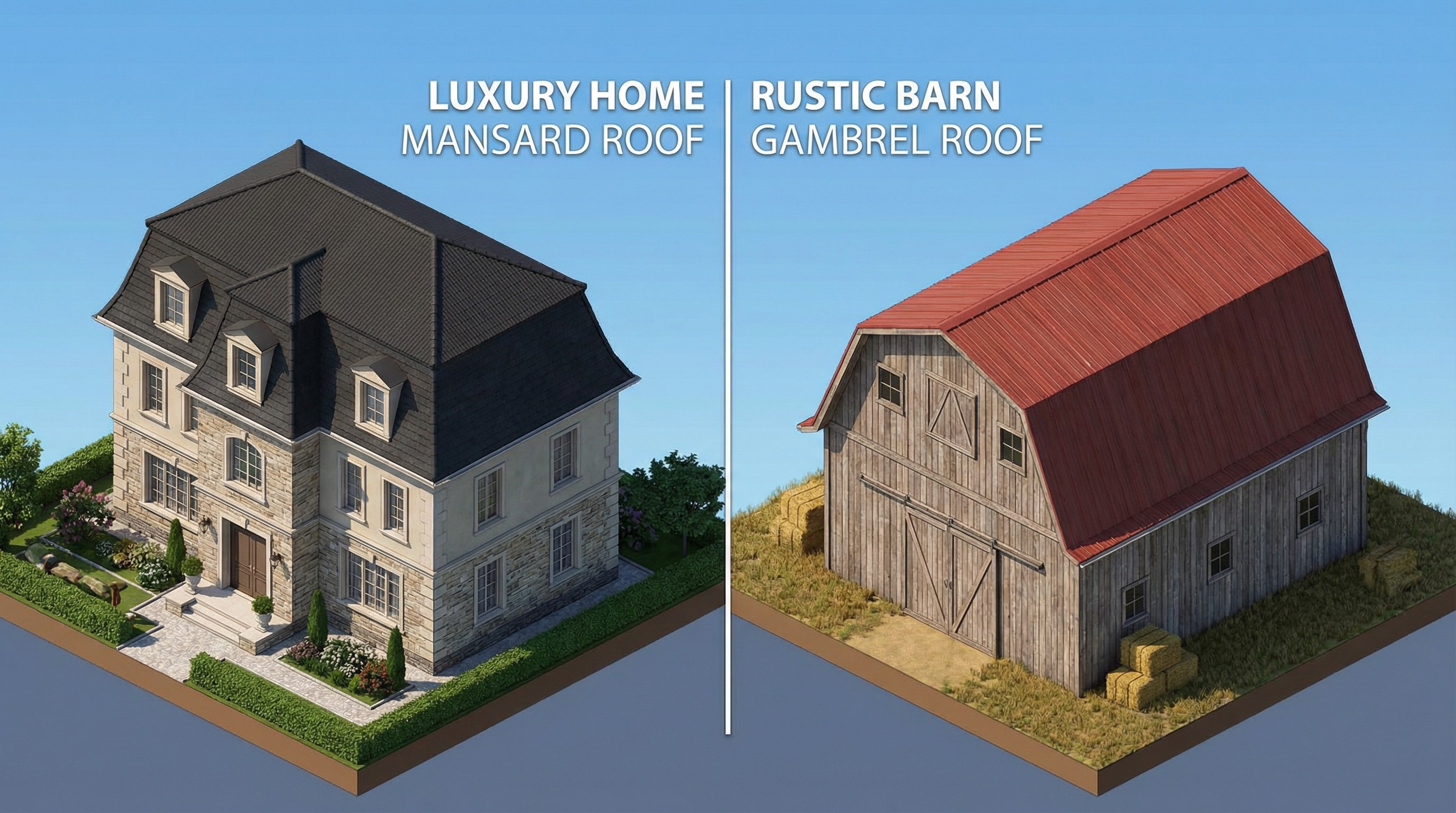
Best Materials for Mansard Roofs
Different materials often work better on different sections of a mansard roof. The steep lower slope and the flatter upper section have different requirements.
Asphalt shingles: Affordable and widely available, typically used on the steep sections
Slate tiles: Traditional choice for French mansard roofs, very durable but heavier and more expensive
Metal panels: Modern option with excellent longevity, works well on steep sections
Wood shingles: Classic appearance but requires more maintenance than other options
Flat roofing membrane: Often used on the low-pitch upper section for waterproofing
Many mansard roofs use a combination. Shingles or slate cover the visible steep sections, while a membrane system protects the hidden flat top.
How to Maintain a Mansard Roof
The unique design creates specific maintenance priorities. Staying ahead of small issues helps prevent costly repairs down the road.
Clear debris regularly: Leaves and branches collect where the two slopes meet
Inspect flashing: Check the seams between slopes and around dormers for signs of wear or separation
Monitor the flat section: Look for standing water or membrane damage after heavy rain
Check dormer windows: Ensure seals remain intact and drainage stays clear around the frames
Schedule professional inspections: The steep angles make safe DIY inspection difficult, so scheduling periodic professional inspections is essential
Is a Mansard Roof Right for Your Home
A mansard roof is an excellent choice when specific conditions align with your needs. If you want to maximize living space without expanding your home's footprint, a mansard delivers. The style is also a natural fit for historic home restorations or when you're aiming for a specific architectural look.
On the other hand, if you're working with a tight budget, live in an area with heavy snowfall, or have strict HOA guidelines, a mansard might create more complications than benefits. The higher upfront cost and ongoing maintenance requirements are real factors to weigh against the extra space and curb appeal.
How to Get Accurate Quotes for Mansard Roof Work
Mansard roofs require contractors with specific experience. The complex geometry, multiple slope transitions, and dormer details mean not every roofer handles them regularly. Prices can vary significantly between contractors, so comparing multiple quotes is especially important for this type of work.
Because mansard roofs require specialized expertise, getting multiple detailed quotes is crucial. Look for contractors who can provide transparent, line-item pricing so you can understand exactly what you're paying for.

